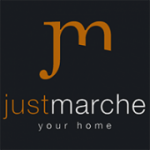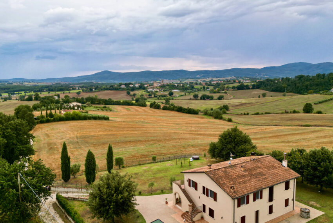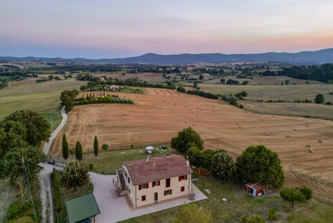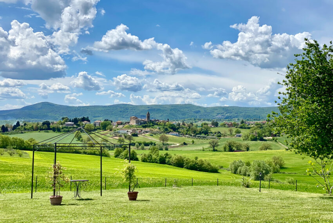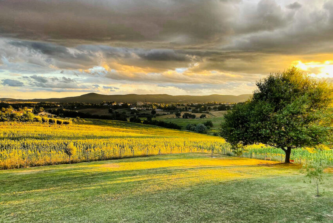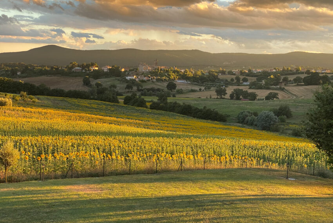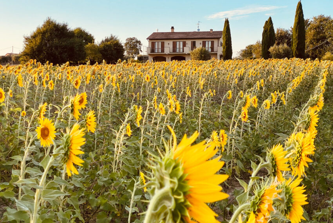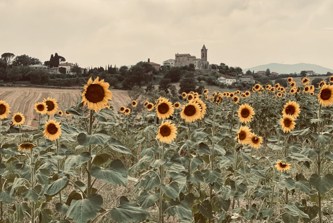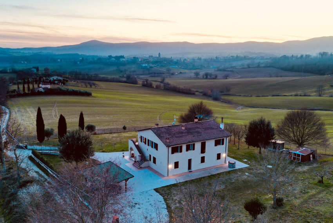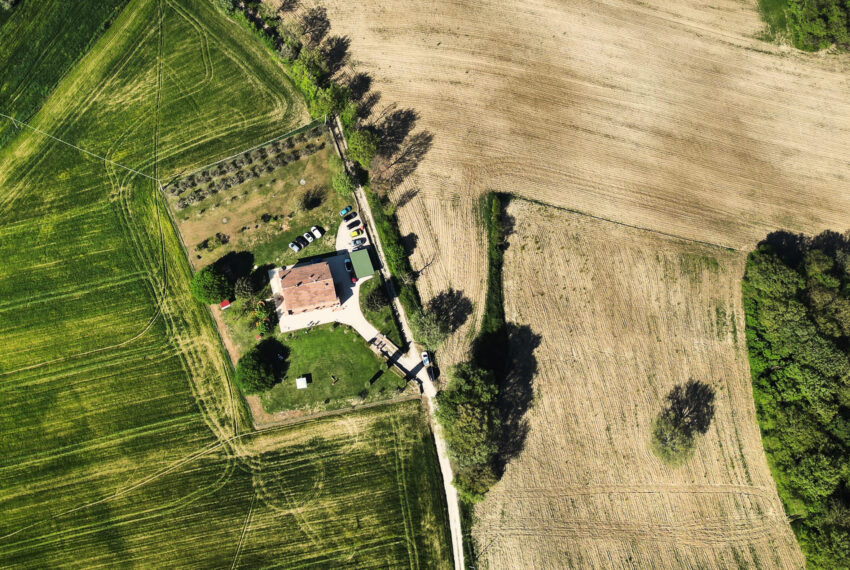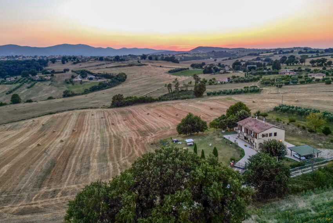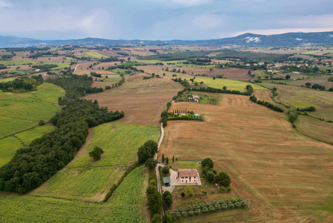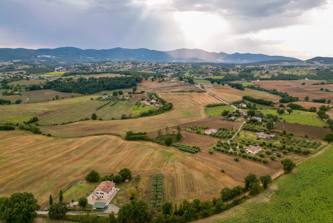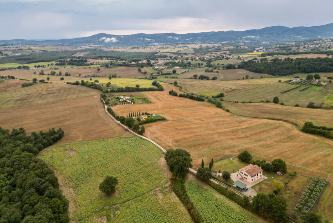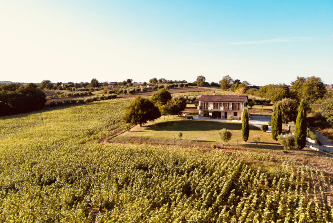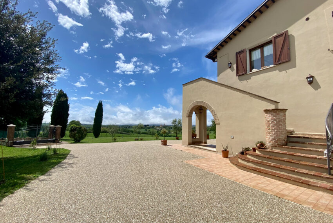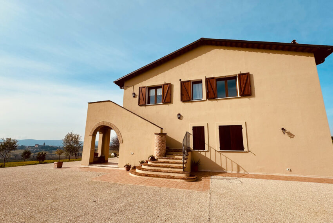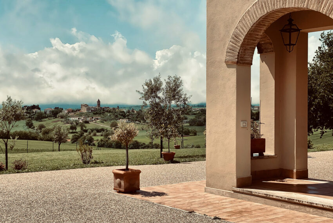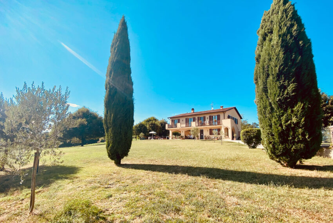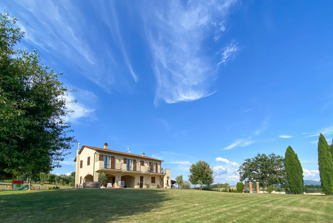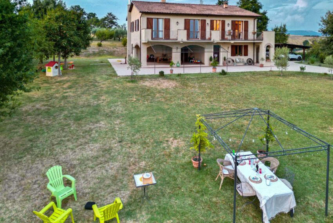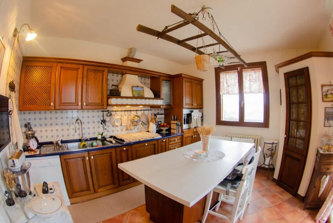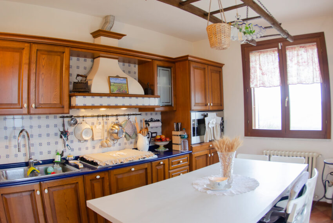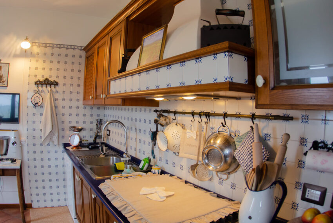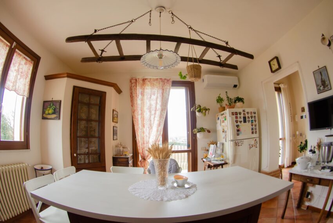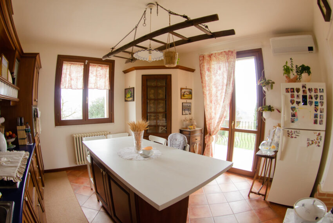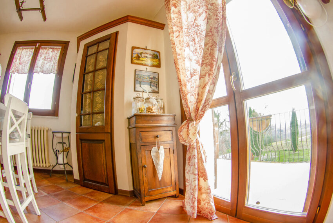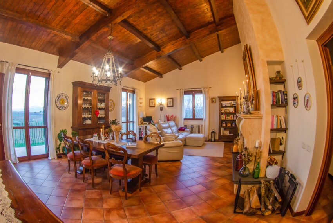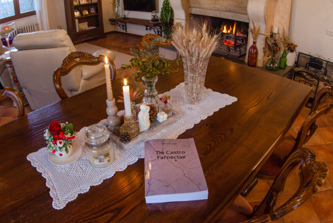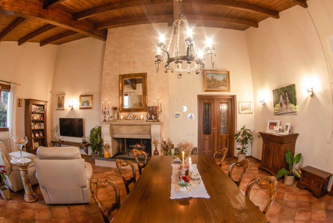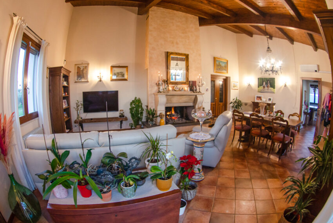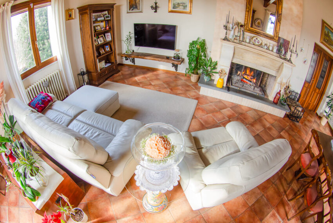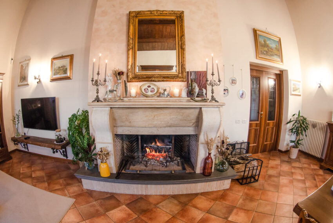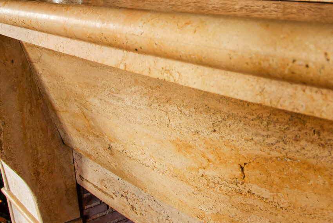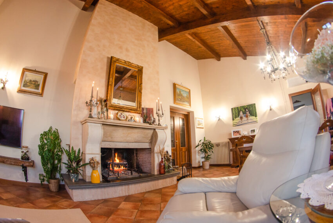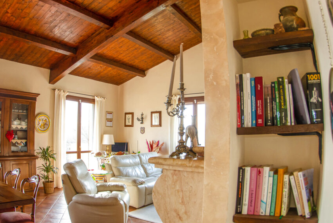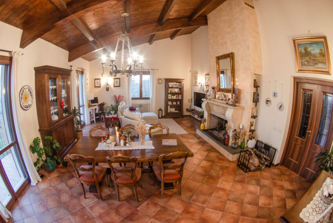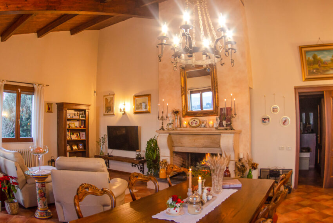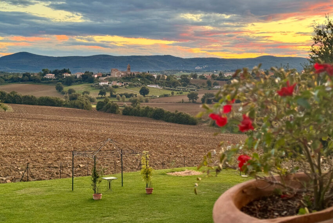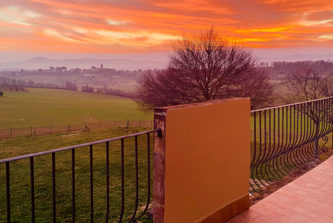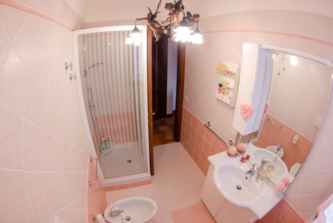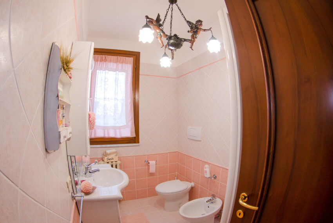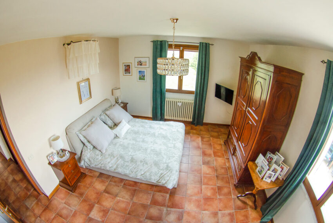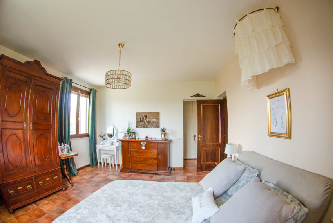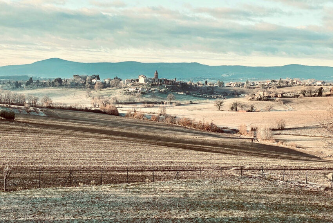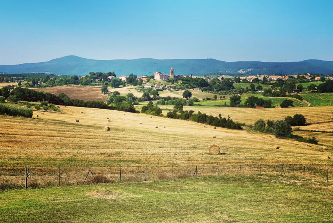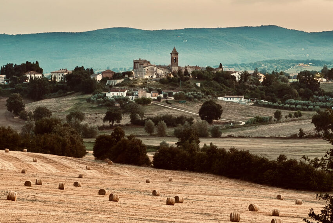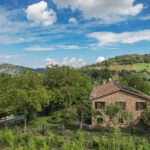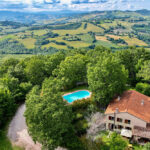Description
Casale Cerquotta is a charming historic property located in the heart of Umbria. It is situated in the countryside surrounding the municipality of Montecastrilli (TR), precisely halfway between Montecastrilli and the center of Avigliano Umbro, both 4km from the farmhouse.
This area is well-known for its beautiful nearby historic towns and natural landscapes. Casale Cerquotta is only 20 km from Todi, 28 km from Terni, 35 km from Spoleto, and less than half an hour from the beautiful Waterfalls of le Marmore. Furthermore, Perugia is 70 km away, and Rome is 120 km away, reachable in less than 1 hour and 30 minutes.
In short, Casale Cerquotta can be the perfect solution for those seeking a first or second home, or for those wishing to start a tourist activity.
The farmhouse, whose origins date back to 1200, was completely rebuilt in 2002, adhering to all the criteria and respecting the earthquake-resistant regulations in force at the time. The structure was moved from its original position, but some historical details were maintained by recovering the original materials. In fact, the main door was preserved and restored, making it “reinforced.” The arch above it was also recreated using the slats from the old stairs. The same is for the external stairs, which were also recovered and restored.
The courtyard surrounding the farmhouse measures 6000 square meters, is well-maintained, and embellished with 50 olive trees in production. It is also completely fenced with anti-digging concrete, equipped with lighting and automatic irrigation connected to a well. There are two wells, one artesian and one roman that collects rainwater, in addition to the municipal water supply.
There are also two gates, one automatic and one service gate for garden maintenance and easy access to the LPG tank.
Finally, an added value is the wooden carport (regular) with predispositions for photovoltaic panels.
Casale Cerquotta measures approximately 356 square meters and is distributed over two floors, both with direct access from the outside.
On the ground floor, the very large portico immediately catches the eye, which can optionally be closed with glass windows. From here, there is one of the entrances leading to the ground floor, which is divided as follows: a large tavern with a travertine fireplace and kitchen, two double bedrooms, and a bathroom with a glass shower. Here, as in the rest of the house, there is a terracotta floor, which reflects the rustic essence of typical Umbrian farmhouses.
Via an internal or external staircase, you reach the first floor, consisting of: a typical Umbrian rustic kitchen embellished with hand-painted Deruta tiles, with a built-in pantry and access to the panoramic terrace; a large and bright living room with a fireplace rebuilt with original materials and also access to the terrace; a prestigious bathroom with a bathtub; 3 double bedrooms, one with an en-suite bathroom with a shower and provision for a fireplace.
Heating is provided by LPG radiators, fireplaces, and hot/cold split air conditioning units. The heating systems are divided between the two floors to make them completely independent, and on the first floor, the living area is further divided from the sleeping area.
The farmhouse faces south, a swimming pool can be built, and, significantly, no pesticides or chemicals are used in the surrounding fields, only natural products. The white road is a private road, and there is an agreement with the municipality, which takes care of its maintenance.
It is sold partially furnished, including valuable details such as wrought iron sconces created by a local artisan.
