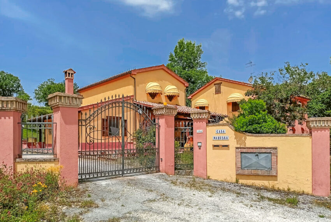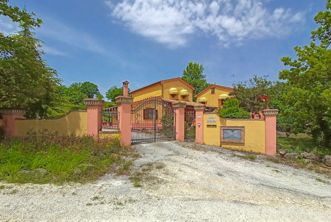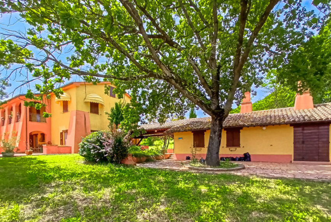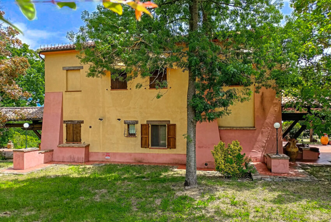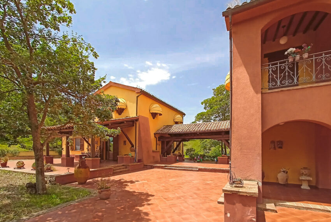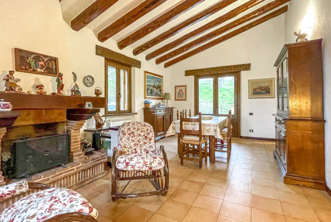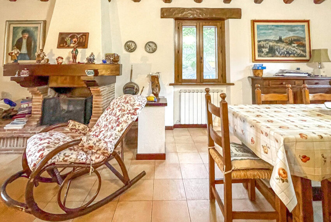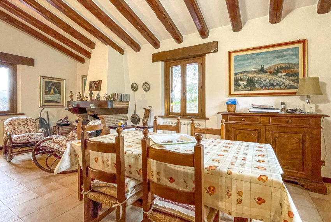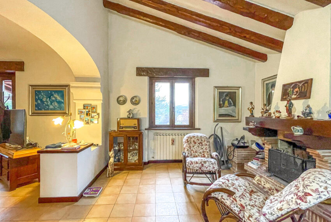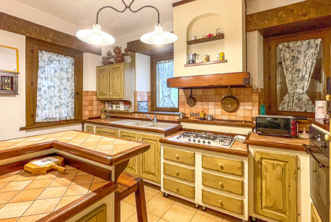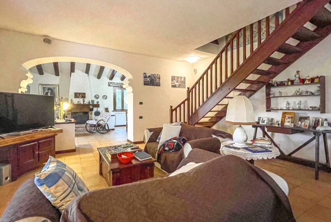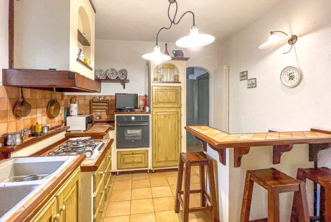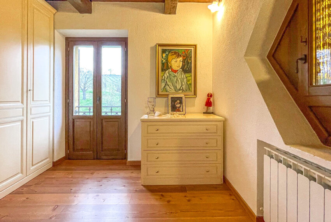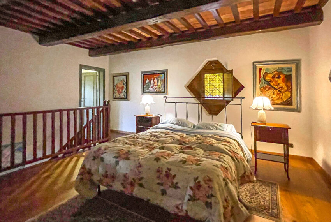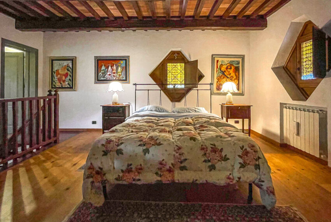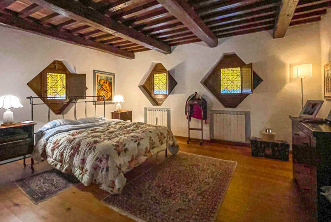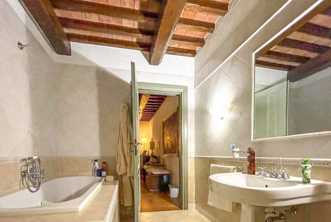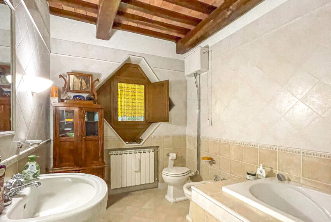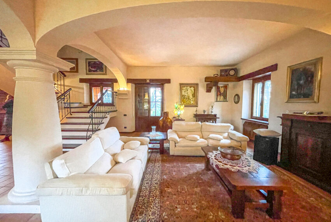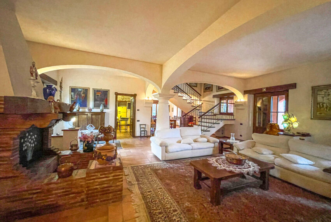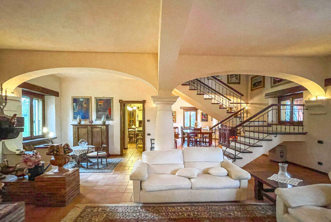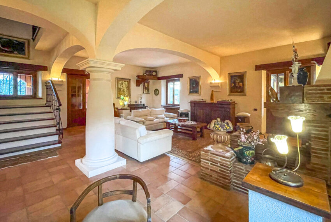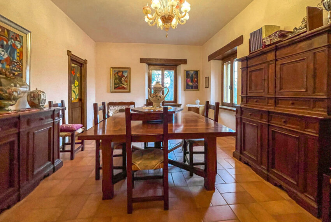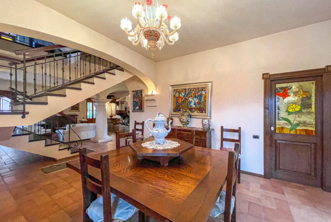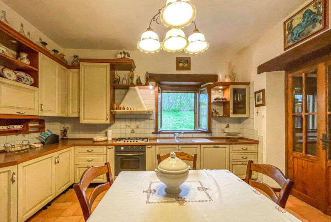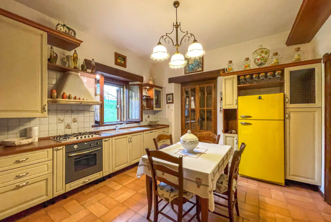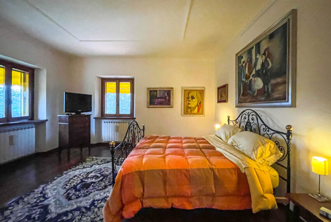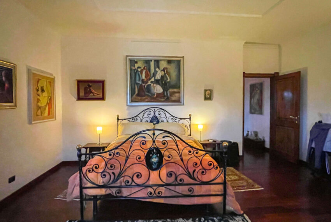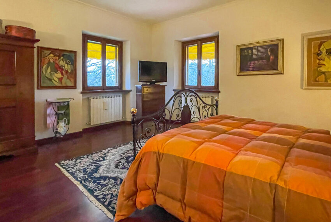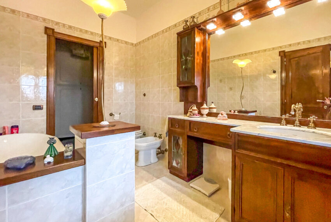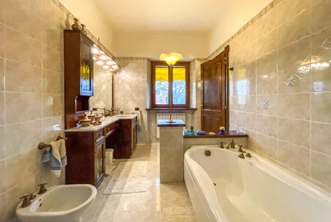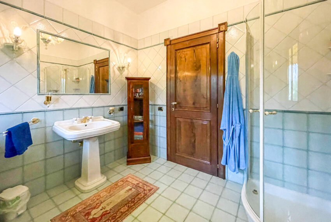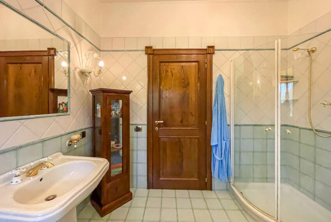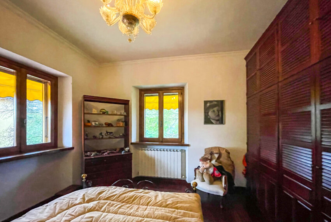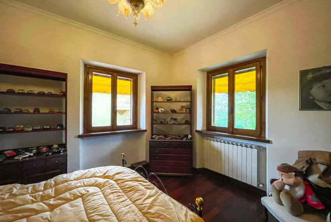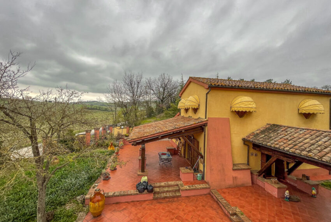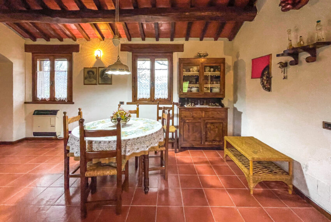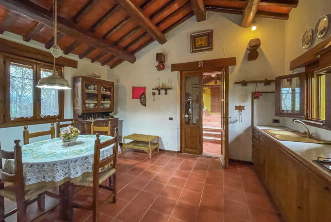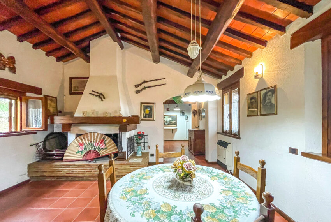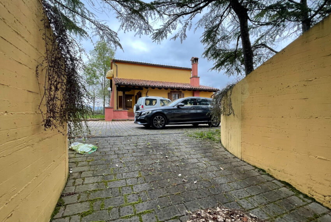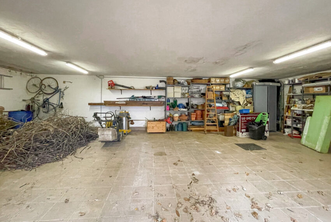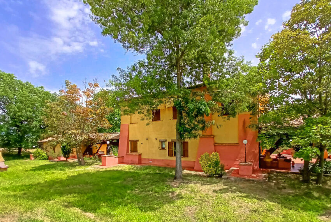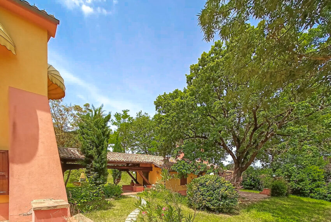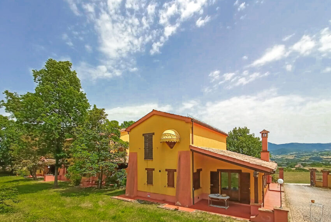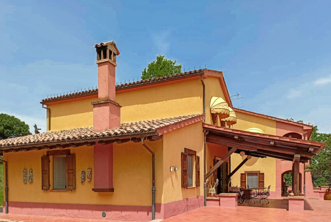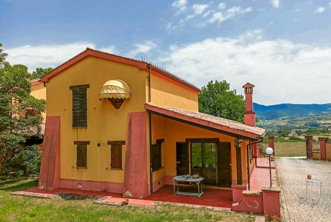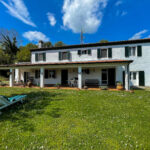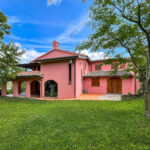Description
Casa Maruska is a beautiful property of about 600sqm, consisting of two residential units, located in the countryside of Matelica. This town of Marche is just 3.5 km and here you can find all kinds of services. The coast is less than an hour, Ancona is precisely 50 min.
This country villa is currently composed of a main building of 300 square meters, with loggias and porch, dependence of 180 square meters and an outdoor kitchen of 80 square meters.
There is also a basement garage of 90 square meters and the land included, fenced and adorned with fruit trees, is about 5500 square meters.
The main house has original stone walls, while the porch that connects it to the annex was built in 1998 in reinforced concrete.
In both the outdoor kitchen and the P. T and in the attic of the main house we have convector heaters (for hot/cold). In the annex and on the first floor of the house instead there are LPG radiators (there are two 1800l tank).
There is the connection to the municipal aqueduct but there are also two wells (one in the garage and one in the garden with sulphurous water) plus two cisterns, one used for the collection of rainwater and one of 3 cubic meters where they convey the water of the fields.
The irrigation system is present but to be restored.
The facilities:
The main house, about 100sqm for each floor, is spread over 3 levels. On the ground floor there is a living room, a kitchen, a dining room and a storage room. On the first floor the sleeping area with 3 bedrooms, 2 bathrooms, a walk-in closet and a beautiful terrace. On the top floor there is the attic.
The dependence of about 180 square meters was renovated in 2006 (has a new boiler) and consists of living room, kitchen, dining room and bathroom on the ground floor and on the first floor we have a bedroom, a walk-in closet and a bathroom. This property was an old barn, the walls are original and have been insulated with cork.
Finally we have the outdoor kitchen, which measures about 80 square meters.

