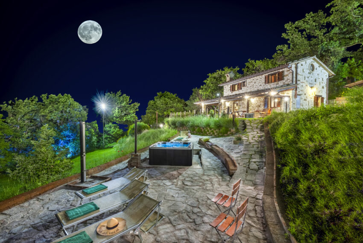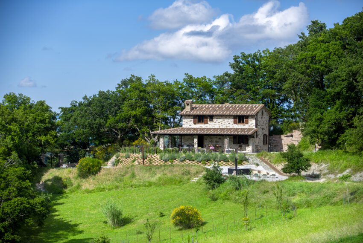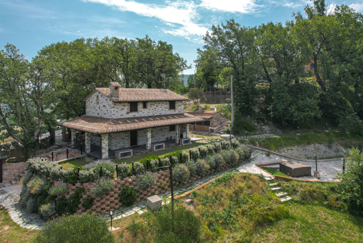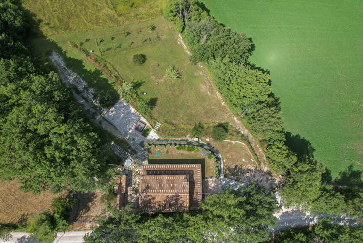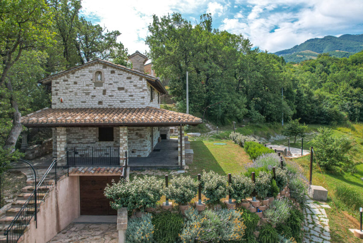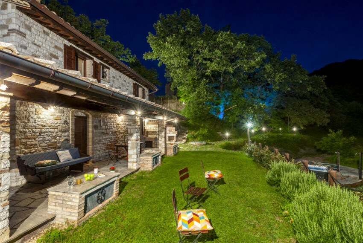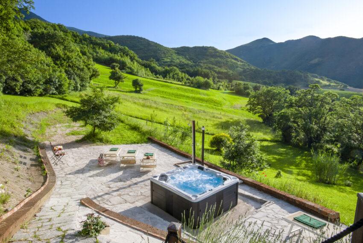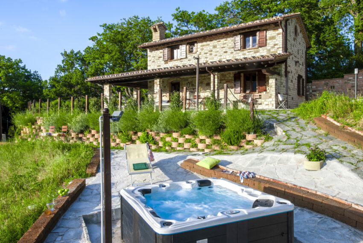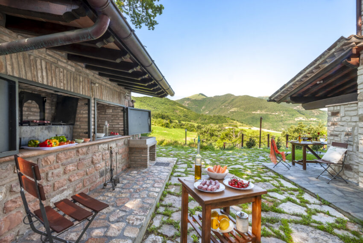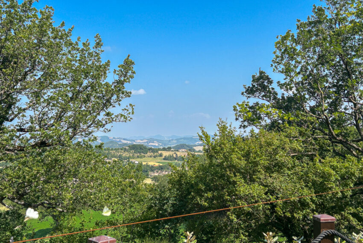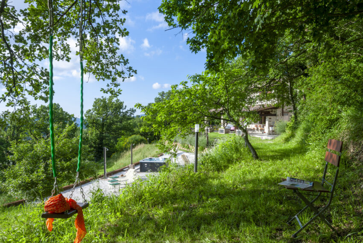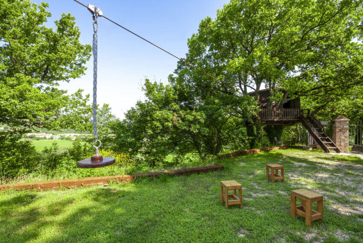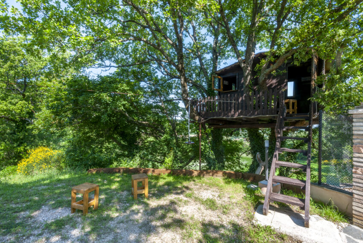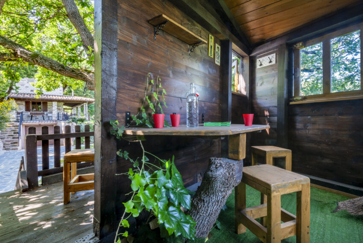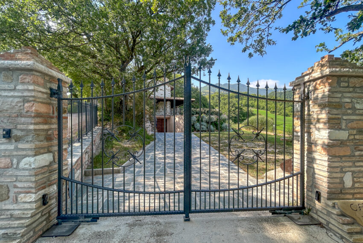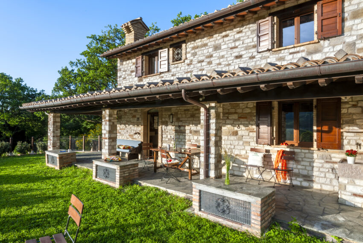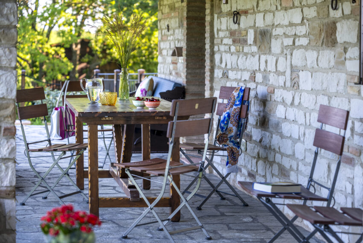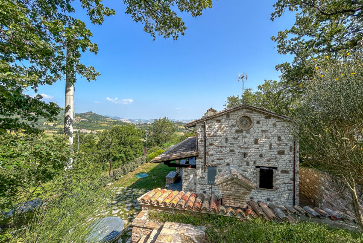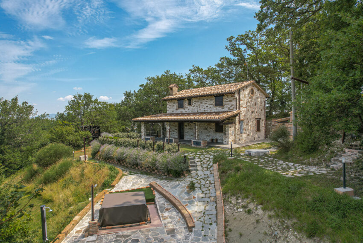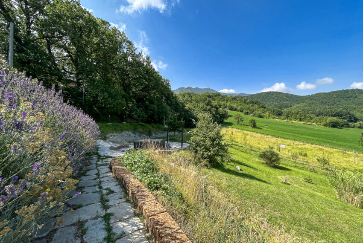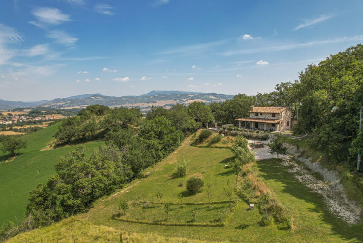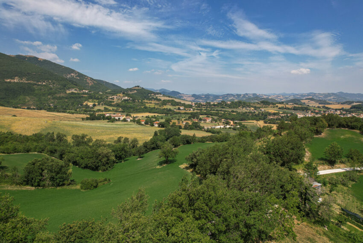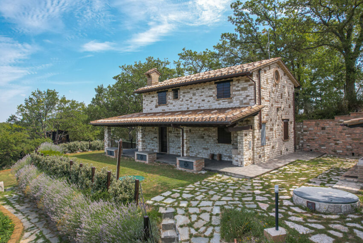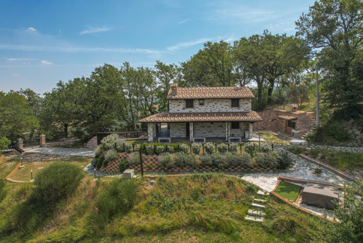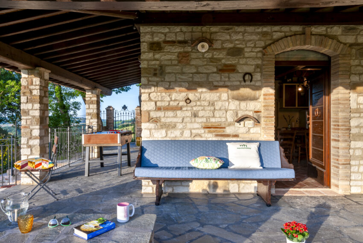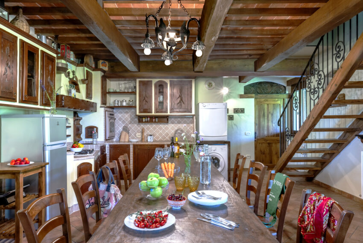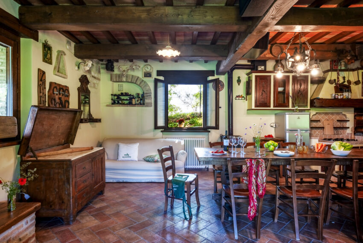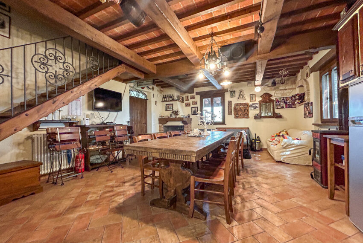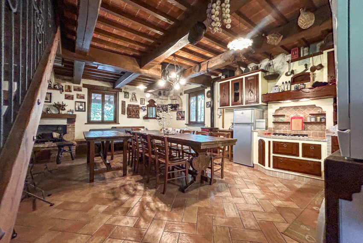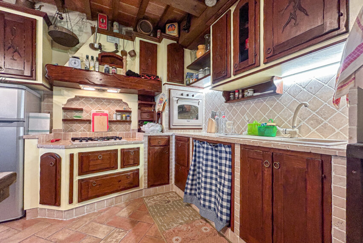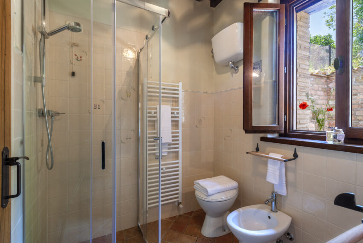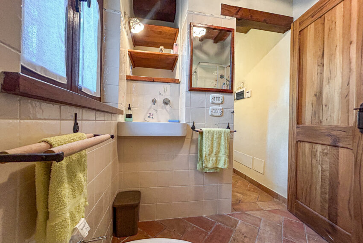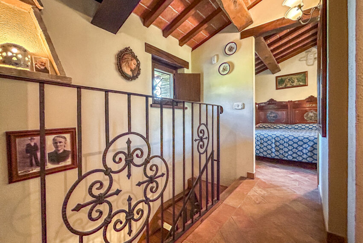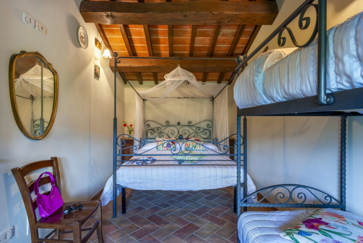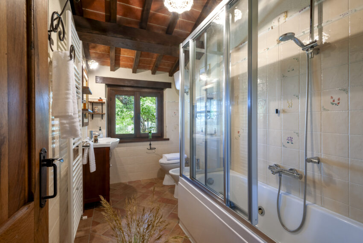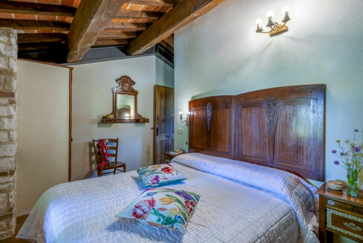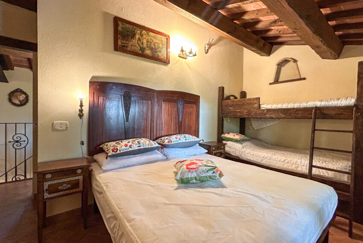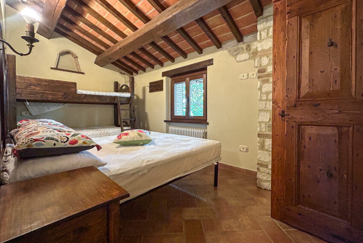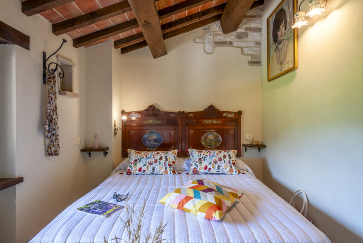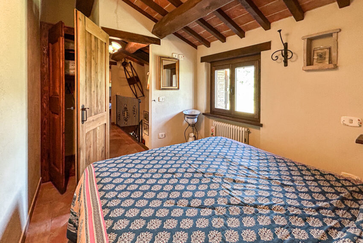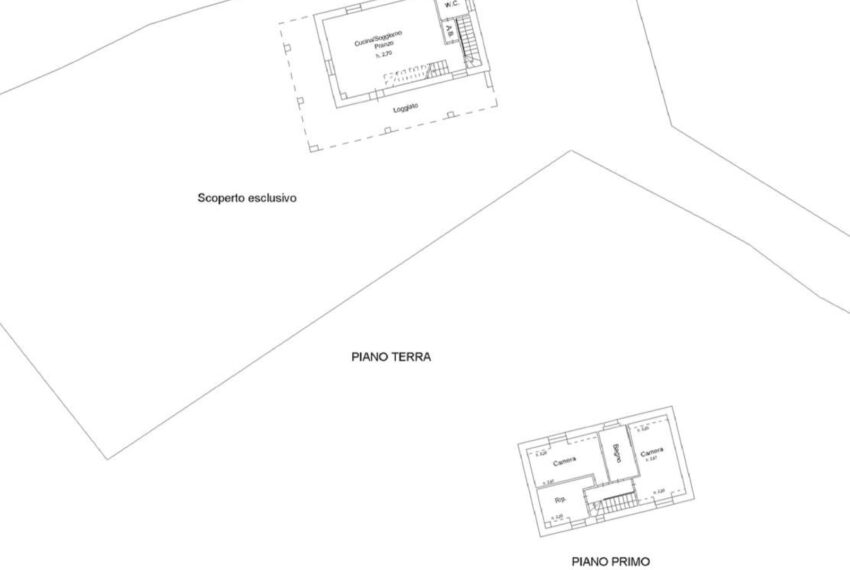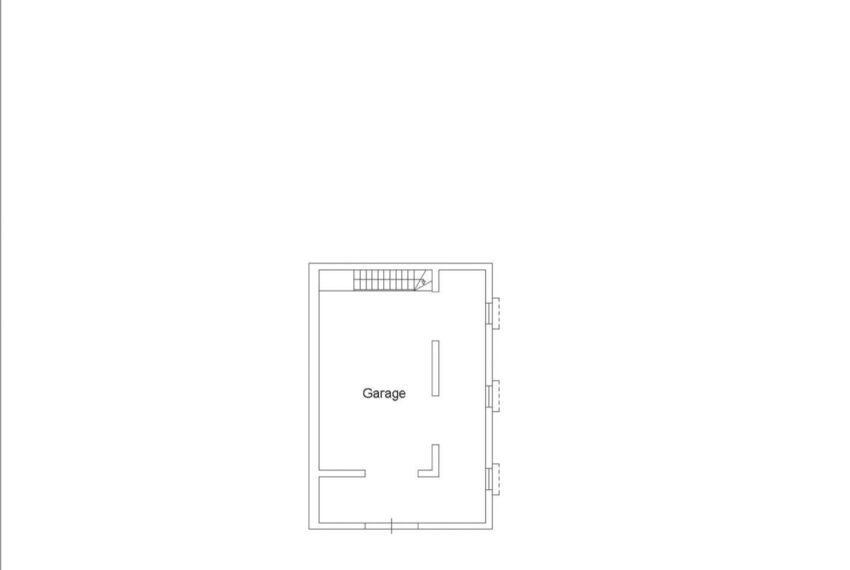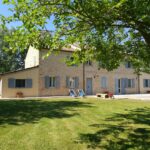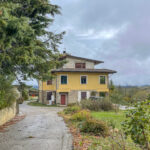Description
Casa Ca Berna is a cozy farmhouse in the countryside, rebuilt from scratch in 2021 recovering the original materials. The farmhouse has been built according to the latest anti-seismic standards. It is also perfectly insulated at thermo-acoustic level.
We are located in the town of Cagli (PU). Ca Berna can be reached from the paved road, along about 250 meters of wide and well-kept municipal white road. From the house you can enjoy a beautiful view of the surrounding hills and woods to San Marino.
The first village with services is located just 2 km from the house, as well as the many restaurants and trattorias in the area. In the surroundings of this cottage there are many places to visit, very important is Urbino, UNESCO World Heritage, just 45 minutes by car. If you love the sea, Fano can be reached in 40 minutes.
The house, in rustic style, is treated down to the smallest detail. It has a large porch ideal for outdoor dining. The porch, illuminated in an excellent way and equipped with a sink carved into the stone, in anticipation of possible closure with windows, is predisposed to the installation of radiators as well as equipped with various electrical sockets and TV socket. Next to the porch could not miss a stone corner equipped with BBQ and sink for grilling, finished in wrought iron and equipped with lighting.
Inside the house is divided as follows: on the ground floor we have the living area with a living room with kitchen and hand carved wood, fireplace, wood stove and a bathroom with shower. On the first floor, which is accessed by a wooden staircase and wrought iron, there are 3 bedrooms and a second bathroom with Jacuzzi closed by a glass box. All the beams are in chestnut, the interior doors in ancient oak and the windows in oak with double glass and all with mosquito nets. Plates of sockets and switches, bathroom tiles, chandeliers and mirrors are ceramic hand decorated with flowers growing in the area.
In the basement from which you can access both from the ground floor, and from the outside with a swing door and a pedestrian door, there is a large garage of about 100 square meters and a fully finished storage room. The basement is completely dry and isolated, with various vents and three “wolf mouths” with windows and mosquito nets.
The exterior of Ca Berna has also been studied in detail.
A special corner is characterized by the tree house with three windows and terrace, solid and illuminated. The outside is partly fenced, there is an electric wrought iron gate and a pedestrian gate in wrought iron.
The rustic garden is equipped with lighting system both around the house and in wooded areas for a total of over 30 light points. The night lighting with varying colors of the oaks in the valley and upstream of the house make the nighttime fairytale and surreal. There are several native plant essences and flowerbeds rich in lavender and rosemary, There is also a fully fenced mixed orchard self-managed by automatic sprinkler that feeds from a large underground cistern that collects the rainwater from the roof of the house.
The house is equipped with video surveillance system with 4 cameras and Wi-Fi. The water is supplied by the municipal aqueduct, the heating is LPG with radiators that can also be activated remotely with sms. The lawn adjacent to the house is equipped with irrigation system.
Negotiable price

